How can we rethink the preservation of historical buildings beyond salvaging relics of a lost time? Niyati Pavithran takes up the case of Design Ashram to explore how the idea of ‘preservation’ can also accommodate the dynamic passage of time and the living present.
Niyati Pavithran
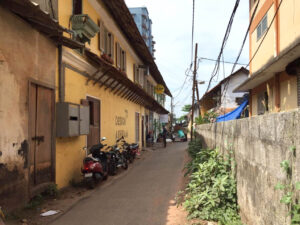
Across the South Beach Road in Kozhikode lies the old-world charm of the tales of migration and trade; the narrow and quiet lanes of Gujarati Street in Kuttichira. Historically and culturally well-known, this little settlement amid a Malayali town is a marvel as it is both an expression and remembrance of the remains of a distant culture. Walking across the lanes of Gujarati Street, one encounters a distinctive building with chrome yellow walls. With gabled roofs like most of the other buildings, and galleries overlooking the street, this is Design Ashram, a 100-year-old courtyard residence. This property was previously home to a Gujarati family who were encouraged by the Samoothiri King to set down roots in Kozhikode. And it isn’t just another residential building in the area, but a space to gather, share, and create.
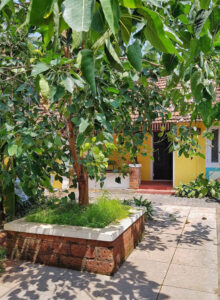
Design Ashram is an undertaking by architects Brijesh and Nimisha Shaijal. Its offerings as a public space encompass the fields of art, architecture, fine arts, and literature, while also accommodating a few Gujarati families who continue to occupy some rooms in the space for residential purposes. The structure was previously used for daily life activities and trade, while today, the architects have transformed it into one that constitutes an art gallery, a library cum lounge, a dormitory, a guest room, and the office space of their architectural firm, DAC (Design Ashram Consultants).
The main entrance door of Design Ashram opens to a passageway, and as one walks through, the eye of the onlooker is effortlessly lured to the green foliage of the peepal at the heart of the main courtyard. The peepal was added to the old structure to bring in the element of life, of the earth, and healing. Under its shade is also where the members of the community and visitors gather together, listen, and converse. Apart from imparting life to the courtyard space, the deeply rooted peepal also symbolises how the past of this space strongly shapes its present identity.
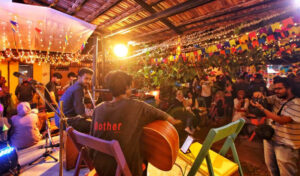
Apart from the courtyard space, the art gallery, the library and the dormitory all route art and ideas from wider macrocosms to the public through exhibitions, discussions, literature festivals, and open-mic sessions. The curators of the space revere the idea of sharing and reading through the library, which is a collection of donated books, promoting the concept of reading as a shared and communal activity. The common dormitory space, mainly used by backpackers from around the world, endorses a space where both co-living and co-working go hand-in-hand. Design Ashram offers not just a facility of rest between travels, but also ample setting/workspace for the visitors to carry on with their work, both professional and freelance. Through hosting events like the Kerala Literature Festival, and art exhibitions that host transnational artists and travelers from different parts of the world, Design Ashram brews a ‘glocal’ experience by bringing in tales from across the globe and moulding space for the global within the local. Design Ashram constantly creates for itself an identity of multiple potentials.
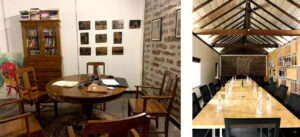
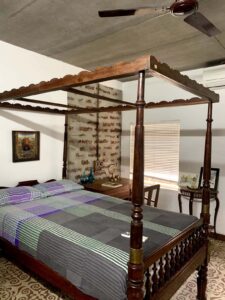
This meeting of the global and local has shaped the space of Design Ashram from the time of its medieval origins. It was in the 6th to 7th centuries (Parekh 2015) that the alliance between the Samoothiris (a regionally specific ruling title) of Kozhikode and the Gujarati traders originated. Present-day western India was then a part of Muhammed Ghazni’s sultanate. With his aggressive expansionist campaigns, he is said to have invaded India around 17 times in between 1000 and 1025 AD. Kozhikode’s advantage as a port city, Muhammed Ghazni’s threat, and the welcoming attitude of the Samoothiris encouraged the Gujaratis to gradually make a permanent settlement in Kozhikode. The community settled and grew around the existing Arab bazaars and Dutch markets that were located 50-100 metres away from the sea. As time passed, more settlers came down to Gujarati Street, especially in the 1800s, and they mainly consisted of entrepreneurs who migrated to Kozhikode along with their labourers. Later on, success and profit urged these merchants to bring their families too to Kozhikode. After migrating and forming permanent settlements in Kozhikode, the businessmen of the community started to live in pandikashalas, which were ‘typical warehouse-cum-office-cum residential buildings’ (Parekh, 2015, 1) characterised by distinct forms of architecture, social relations, and culture. The ground floor of a typical pandikashala worked as a godown/warehouse, while the first floor was used for residential purposes. Goods (mainly spices and silks) were unloaded at these pandikashalas and were tallied at the front office.
Whereas goods from across the seas once filled the spaces of the pandikashala, today they host cultural artefacts and exchanges of ideas from across the world. We also see a shift in the nature of the place—from private and personal to public. Brijesh Shaijal, architect and co-founder of Design Ashram, says that the idea of Design Ashram emerged as his team took walks down Gujarati Street (Arch Around 2022). With most of the buildings being dilapidated and in their final stage of life, what took hold of the architects’ minds wasn’t just the thought of preserving these structures, but also a ‘transformation beyond restoration of forgotten heritage’, as they put it.
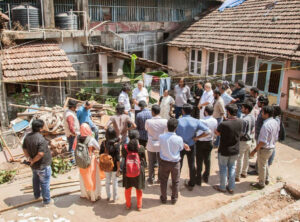
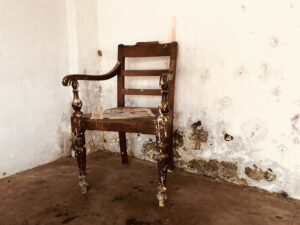
 The courtyard, interior, and exterior of the pandikasala before restoration.
The courtyard, interior, and exterior of the pandikasala before restoration.
Through a careful and intentional redesigning of the space, Design Ashram takes spectators on a journey to become an ode to its history and evolution, convention and innovation. Through constant recollection and contemplation of its past, the space conveys how the gravity of history plays an active role in the present. This history, at once absent and present, is expressed by additions to the space that enable new uses of this century-old space while also maintaining the architectural styles and techniques that resonate with its original ambience. For example, the entire ground floor has been transformed from being a warehouse to now serving multiple purposes—as a workspace, lounge, gallery, and library. As much as the shift in its utility, we can also see how the spatial quality has remained unchanged. A strong, clear exertion of the elements from the past is acquired through a retention of old characters like windows, doors, etc., and this becomes a potent source of the dynamism of the space. The Gujarati families who reside here are another reflection of the space and its style of transformation; of retaining the past and its identities while simultaneously creating new possibilities.
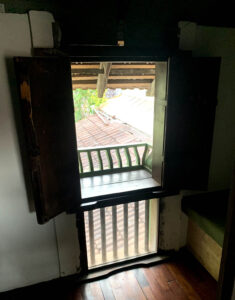
Soaking up in the space, the spectator also becomes an active participant, holding together the space in its different forms. Firstly, as a physical sum of buildings and structures and secondly, as it is represented through the architects’ plans and the photographs. Thirdly, as a lived space which comprises the emotions, relationships, experiences, and interactions within the space. Here, the spectator becomes essential as they engage with the actual lived space of everyday activity, exchange and co-existence. Not only does the lived space transcend the perceived and the conceived spaces, but it also equips the beholder with the power of creating and impacting space here. The lived space is thus determined by the dialogues that happen between the participants, and these enter a continuous cycle of shaping and reshaping.
The evolution of Design Ashram is an inspiration for makers and observers to create and explore further. It makes us rethink the principles on the basis of which we conserve spaces, along with multiplying its possibilities and usages through reimagination and repurposing. Sustainability, function, values, maintenance, continuity, and adaptive reuse in the making of Design Ashram opens up new avenues for preserving architecture. This style of preservation conserves both the material and historical durability of the structure, while also recording the evolution of architecture. Design Ashram here moves a step forward by bringing in even more than what had existed, contributing to society in numerous ways through art, literature, design, and conversation. It invokes within itself, the power to draw every visitor into its construct of multiple identities, its creation, and possibilities. Within the space, we as spectators and inhabitants become part of this story of an evolving and dynamic space that has always been a hub for the flow of ideas and people within and beyond its boundaries.
References
- Arch Around. Design Ashram by Ar Brijesh Shaijal studio tour. Youtube, 29 June 2019. https://www.youtube.com/watch?v=cF1teGeR8-E. Accessed 10 October 2022.
- Design Ashram Consultants LLP [dac]. 2022. Design Ashram – Transformation Beyond Restoration of Forgotten Heritage – DAC Project. Youtube, 10 May 2022. www.youtube.com/watch?v=yq7TbnYMkPA. Accessed 9 October 2022.
- Mohamed, Jamal T. 1983. ‘The Gujarati Migration to Kerala’. Proceedings of the Indian History Congress 44, 545-551. www.jstor.org/stable/44139900.
- Parekh, Trisha. ‘The Study of a Hundred Year Old Gujarati Settlement in Kozhikode’. Academia.edu. www.academia.edu/5733074/The_Study_of_a_hundred_year_old_Gujarati_settlemen%20t_in_Kozhikode.
About the Author: Niyati Pavithran completed her Masters from The University of Calicut, Kerala, and is interested in art, narratives, and spaces.
Editor’s Note: This article is one of six articles written by participants from our 2022 Writing Workshop, and part of Ala’s fourth-anniversary specials: Issue 49 and Issue 50.

Nice✌️
This blog beautifully highlights how preservation can go beyond simply salvaging relics of the past and embrace the dynamic passage of time and the living present.
Additionally, it looks at how Design Ashram redefines the preservation of old buildings by incorporating modern utility and cultural aspects. It demonstrates the conversion of a century-old courtyard home into a multipurpose public area, emphasizing the significance of fusing the past and the contemporary. The addition of a peepal tree represents life and healing, and the area is used for a variety of events, such as art exhibitions and literary festivals. The blog examines how Design Ashram integrates local and international influences, highlighting the dynamic aspect of architectural preservation. It promotes reevaluating preservation tenets and making visitors an integral part of the space’s continuous narrative.